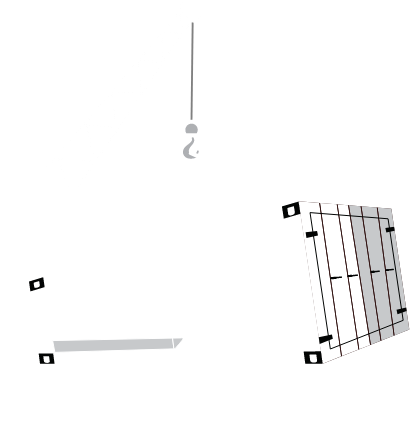STANDARD AND CUSTOM MODELS
Carbon Dwell’s start at 160 sq. fT. of uniquely designed living space with many outdoor living options to expand your retreat and to customize your space. They are constructed by utilizing one or two 20 foot containers with an “expansion flange” that allows for a second container to be fitted to the first with ease. The modular design allows for owners to expand their space whenever they want. Each design is customizable to your needs and the Carbon Dwell is easy to set up once they are delivered to the final destination.
To begin your custom design, you need to determine the following:
- Do you want a single or double container configuration?
- How will the space be used? Do you want a auxiliary until for fun or work, or do you need living space that includes a bed, bathroom, and kitchenette?
- Do you need a little extra room? If so, do you pop-up or pop-out?
- Now you can look at designs…
Models
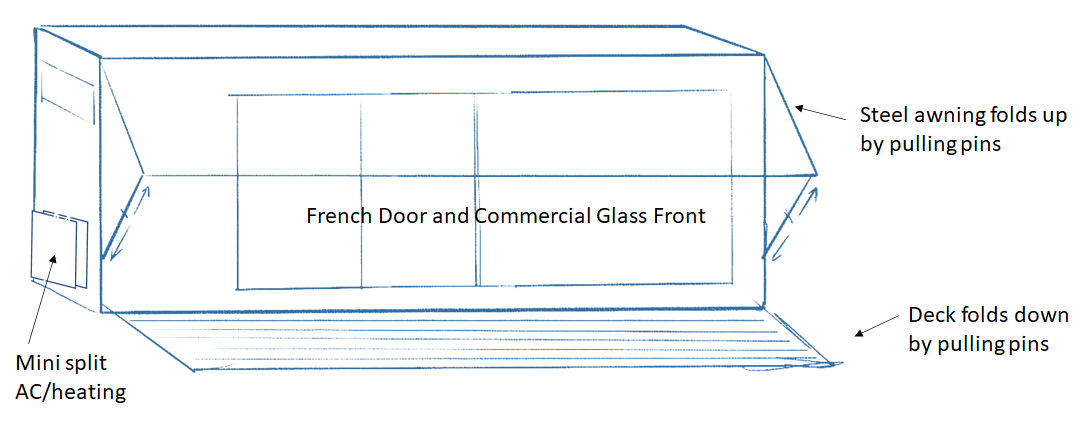
The Do it Your-Selfer
The “Do it Your-Selfer” starts as an 8’x20′ container with windows installed and a full insulation system so you can buy, build, and finish your container cabin yourself, at your own […]
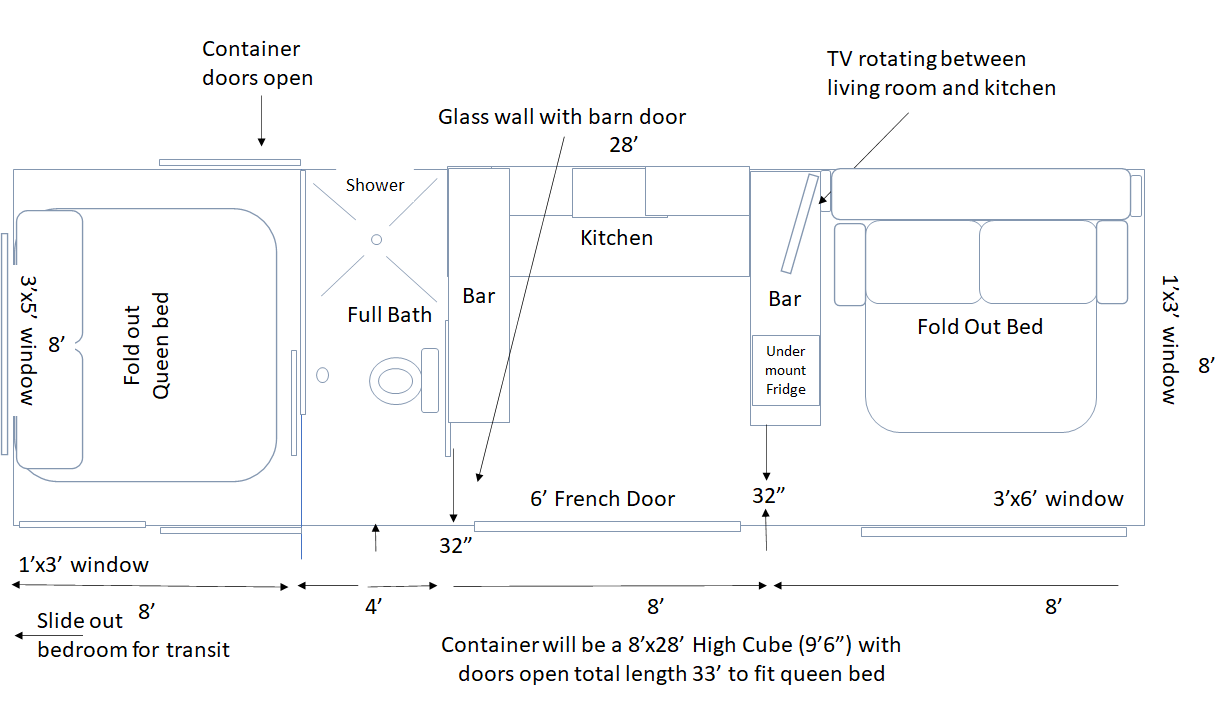
The Family Affair
“The Master Welder” model is a extended 8’x28′ contain that comes with a full bath, kitchenette, and a queen-size bedroom with a murphy bed option that doubles as the living […]
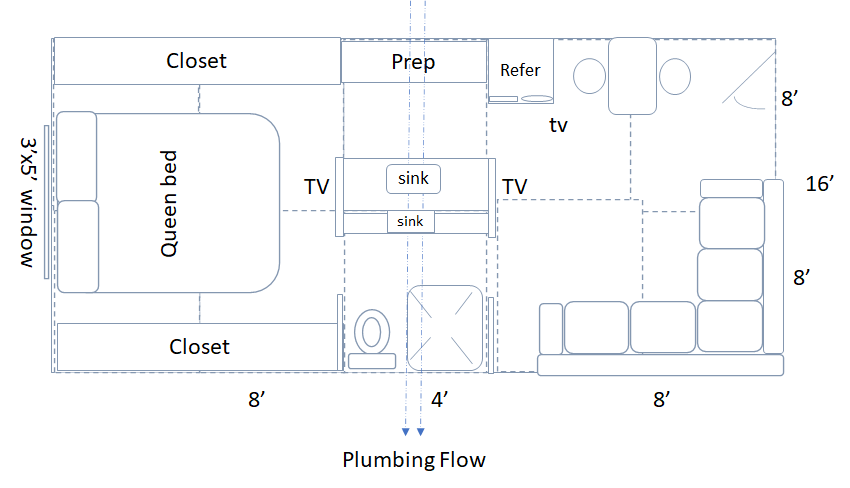
The Guest House
The “Guest House” is a standard 16’x20′ container home that can be outfitted with a full bath, a shower for two, a kitchenette, and a queen sized bed. This is […]
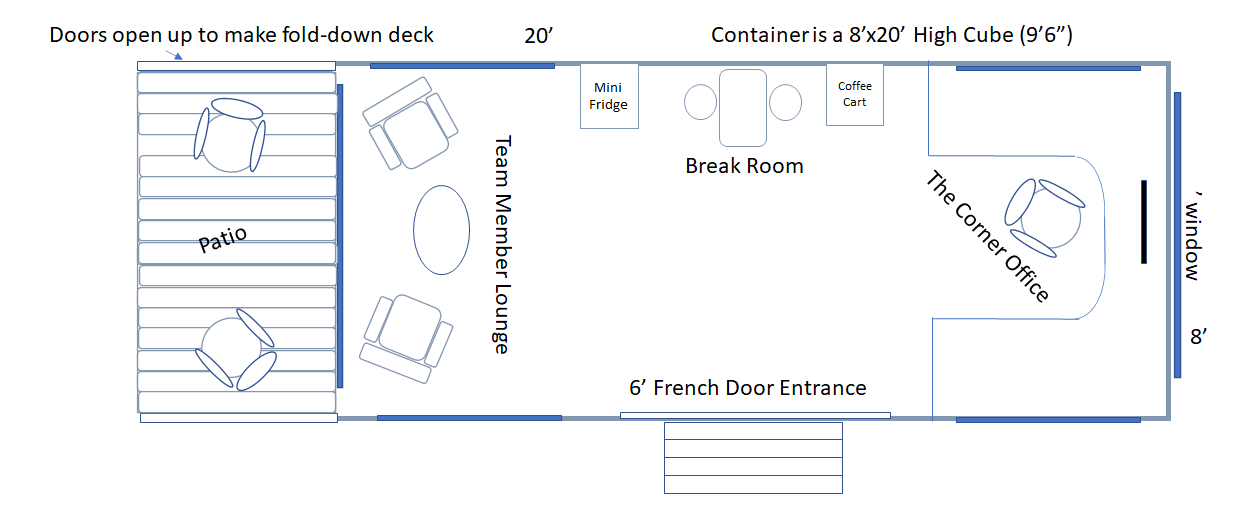
The Out of Office
The “Out of Office” is a 8’x20′ backyard office space where you can have your home office, not in your home. This backyard unit has enough room for a desk, […]
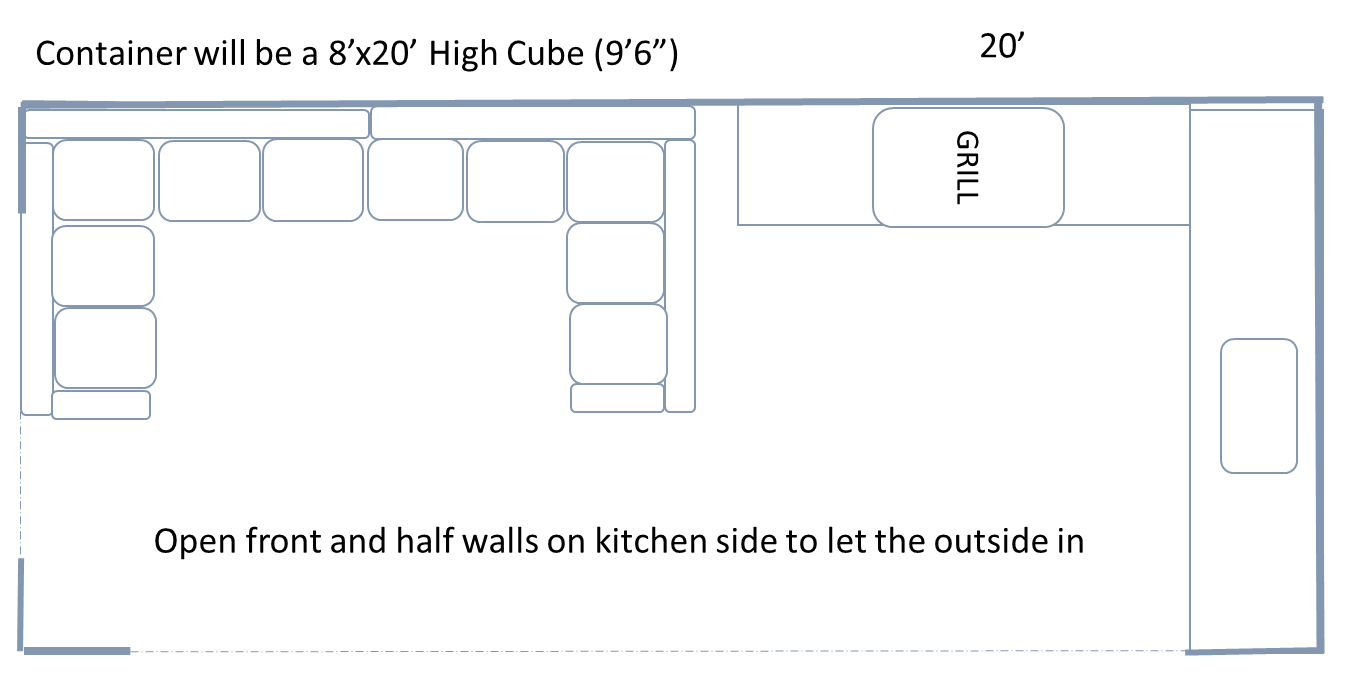
The Pool House
The “Pool House” is a 8’x20′ container that allows you to keep the pool water outside your house. This unit can be outfitted with waterproof flooring and has plenty of […]

The Sky’s the Limit
The “Sky’s the Limit” model offers a sky deck that expands your outdoor experience up and out! It has a rooftop deck that is 8’x20′ with all the safety railing and comfort […]
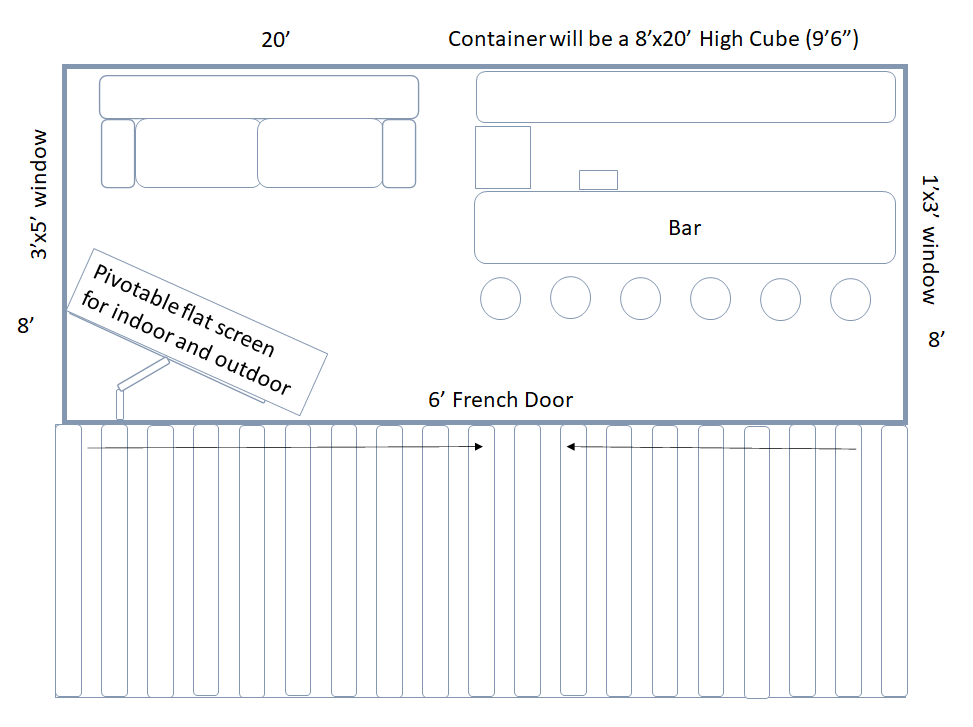
The Tap Room
“The Tap Room” model has a wet bar/entertainment/gaming area with an optional full bath or a bunk room. This is perfect for the back yard experience or on your property […]
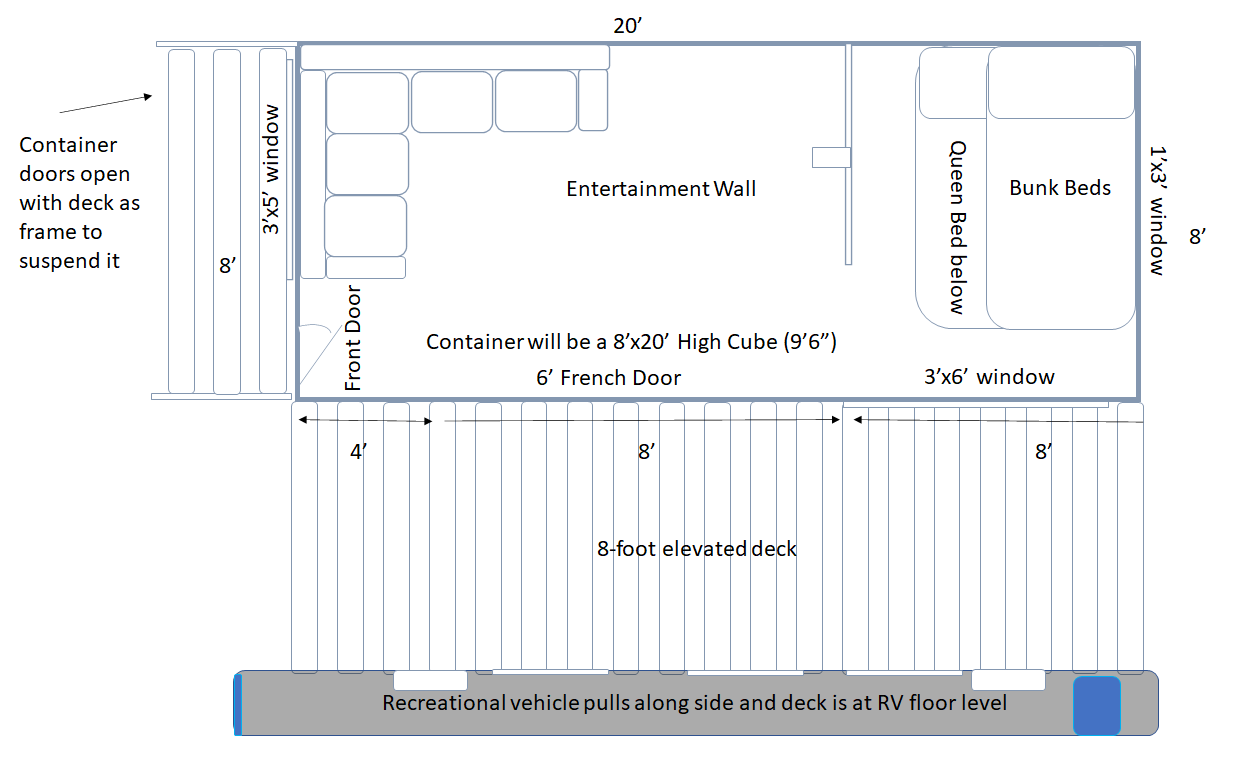
The Van Life
The “Van Life” is a 8’x20′ deck with a covered awning so you double your living space to equal 320 sq. ft. of total living space. The “Van Life” has […]
